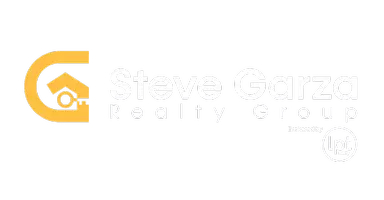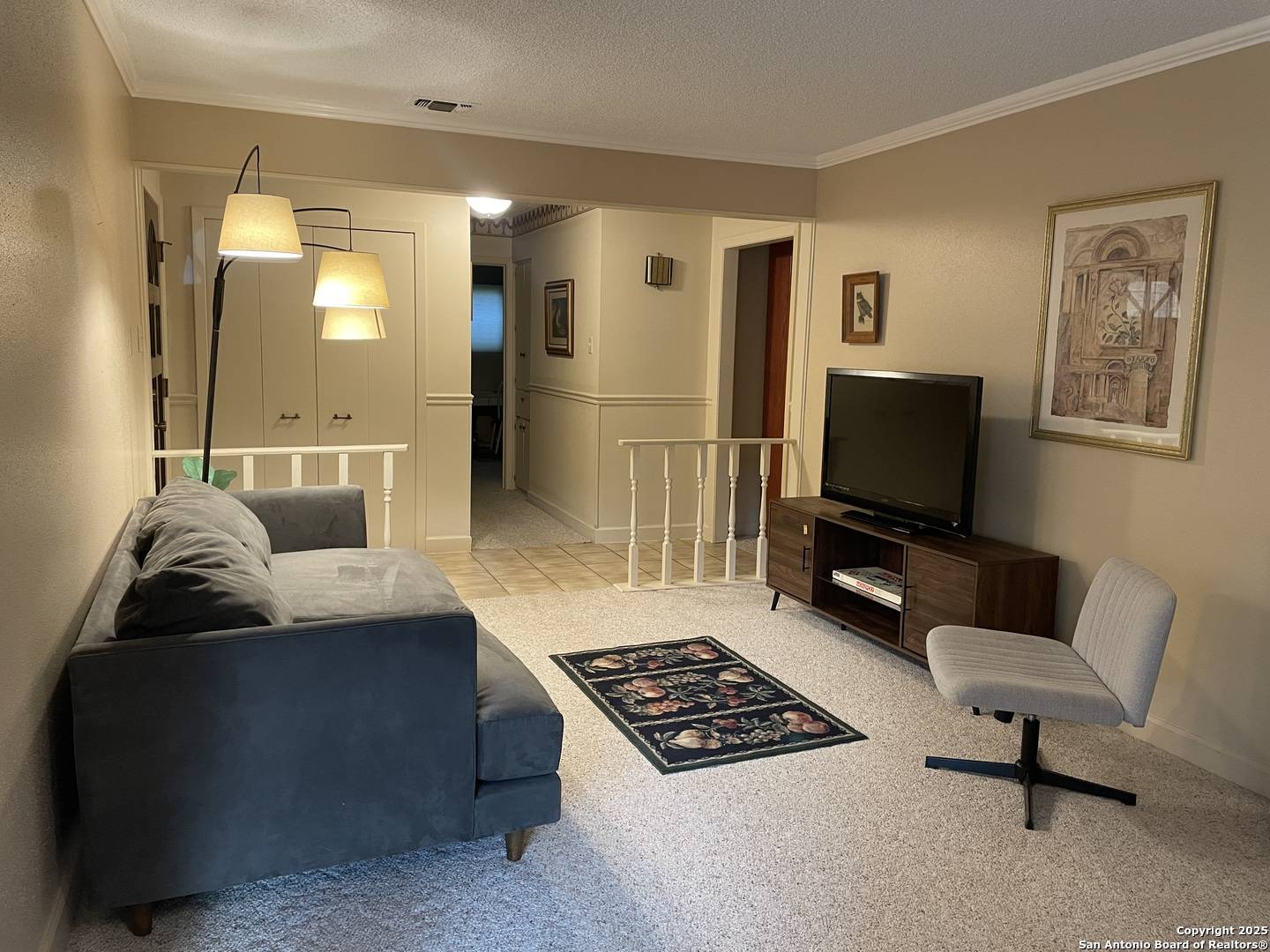For more information regarding the value of a property, please contact us for a free consultation.
1010 Spent Wing San Antonio, TX 78213
Want to know what your home might be worth? Contact us for a FREE valuation!

Our team is ready to help you sell your home for the highest possible price ASAP
Key Details
Property Type Single Family Home
Sub Type Single Residential
Listing Status Sold
Purchase Type For Sale
Square Footage 1,695 sqft
Price per Sqft $194
Subdivision Oak Glen Park
MLS Listing ID 1871071
Sold Date 07/18/25
Style One Story
Bedrooms 3
Full Baths 2
Construction Status Pre-Owned
HOA Y/N No
Year Built 1969
Annual Tax Amount $7,217
Tax Year 2024
Lot Size 10,802 Sqft
Lot Dimensions 117x93
Property Sub-Type Single Residential
Property Description
LOCATION LOCATION LOCATION! This beautiful well-kept home, nestled in tranquil Oak Glen Park is within 10 to 15 minutes access to EVERYTHING in San Antonio. With great curb appeal, mature trees and landscaping, the home features versatile living and dining rooms as well as a family room and eat-in kitchen with modern appliances and custom cabinetry. A laundry room and a separate utility/craft/workshop are convenient to the kitchen. The floorplan allows privacy for the primary bedroom/bath, separate from two additional bedrooms and full bath. This single story home with heated in-ground pool and covered patio is perfect for entertaining and summer fun!
Location
State TX
County Bexar
Area 0600
Rooms
Master Bathroom Main Level 8X4 Shower Only
Master Bedroom Main Level 12X17 DownStairs, Walk-In Closet, Ceiling Fan, Full Bath
Bedroom 2 Main Level 12X12
Bedroom 3 Main Level 12X14
Living Room Main Level 14X12
Dining Room Main Level 8X14
Kitchen Main Level 12X4
Family Room Main Level 18X18
Interior
Heating Central
Cooling One Central
Flooring Carpeting, Ceramic Tile
Heat Source Natural Gas
Exterior
Exterior Feature Covered Patio, Privacy Fence, Sprinkler System, Storage Building/Shed, Mature Trees
Parking Features Two Car Garage
Pool In Ground Pool, Hot Tub, Pool is Heated
Amenities Available None
Roof Type Composition
Private Pool Y
Building
Faces North
Foundation Slab
Sewer City
Water City
Construction Status Pre-Owned
Schools
Elementary Schools Castle Hills
Middle Schools Eisenhower
High Schools Churchill
School District North East I.S.D.
Others
Acceptable Financing Conventional, FHA, VA, Cash
Listing Terms Conventional, FHA, VA, Cash
Read Less
GET MORE INFORMATION



