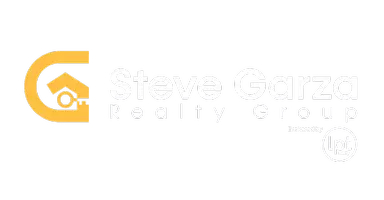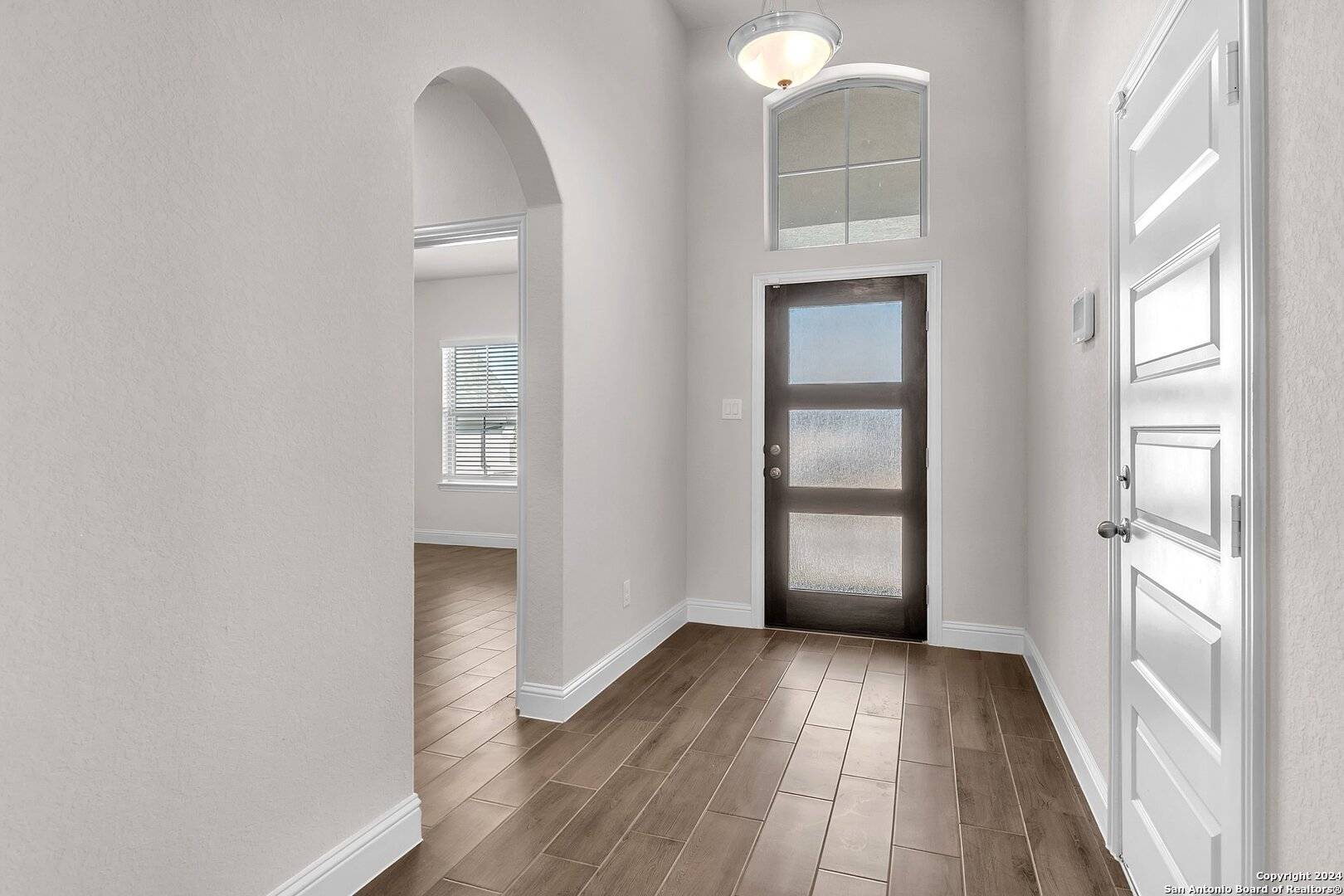For more information regarding the value of a property, please contact us for a free consultation.
29341 Kearney Ridge Fair Oaks Ranch, TX 78015
Want to know what your home might be worth? Contact us for a FREE valuation!

Our team is ready to help you sell your home for the highest possible price ASAP
Key Details
Property Type Single Family Home
Sub Type Single Residential
Listing Status Sold
Purchase Type For Sale
Square Footage 2,397 sqft
Price per Sqft $286
Subdivision Elkhorn Ridge
MLS Listing ID 1858394
Sold Date 06/25/25
Style One Story,Traditional
Bedrooms 4
Full Baths 3
Half Baths 1
Construction Status New
HOA Fees $43/qua
HOA Y/N Yes
Year Built 2023
Tax Year 2023
Lot Size 9,147 Sqft
Property Sub-Type Single Residential
Property Description
Elegance and Tranquility at Elkhorn Ridge, Fair Oaks Ranch Discover the epitome of suburban luxury in the prestigious Fair Oaks Ranch community. This stunning single-story residence, featuring the highly sought-after NAPA plan, offers 2,397 square feet of thoughtfully designed living space. Nestled on a spacious lot with mature trees, the home provides a perfect blend of privacy, beauty, and elegance. Designed for both comfort and style, the home showcases four spacious bedrooms, 3.5 bathrooms, a formal dining room, and a charming breakfast nook. The open-concept layout seamlessly connects the living, kitchen, and dining areas, creating an inviting space ideal for both everyday living and entertaining. Enjoy one free year of membership at the Fair Oaks Ranch Country Club, providing access to world-class amenities and a vibrant community lifestyle. Experience the perfect balance of tranquility, luxury, and convenience at Elkhorn Ridge - a place you'll be proud to call home. Completion date JULY 2025!!!
Location
State TX
County Bexar
Area 1006
Rooms
Master Bathroom Main Level 11X15 Shower Only, Double Vanity
Master Bedroom Main Level 14X14 DownStairs, Walk-In Closet, Ceiling Fan, Full Bath
Bedroom 2 2nd Level 11X12
Bedroom 3 Main Level 12X11
Bedroom 4 2nd Level 13X11
Living Room Main Level 17X17
Dining Room Main Level 13X17
Kitchen Main Level 14X15
Interior
Heating Central
Cooling One Central
Flooring Carpeting, Ceramic Tile
Heat Source Natural Gas
Exterior
Exterior Feature Patio Slab, Deck/Balcony, Privacy Fence, Sprinkler System, Double Pane Windows, Mature Trees
Parking Features Three Car Garage, Attached
Pool None
Amenities Available Controlled Access, Pool, Tennis, Golf Course, Clubhouse, Park/Playground, Sports Court, Basketball Court
Roof Type Composition
Private Pool N
Building
Lot Description City View
Foundation Slab
Sewer Sewer System
Water Water System
Construction Status New
Schools
Elementary Schools Van Raub
Middle Schools Boerne Middle S
High Schools Champion
School District Boerne
Others
Acceptable Financing Conventional, FHA, VA, Cash
Listing Terms Conventional, FHA, VA, Cash
Read Less
GET MORE INFORMATION



