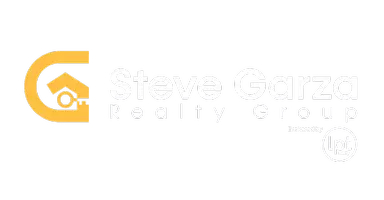For more information regarding the value of a property, please contact us for a free consultation.
250 EASTLEY DR San Antonio, TX 78217-5713
Want to know what your home might be worth? Contact us for a FREE valuation!

Our team is ready to help you sell your home for the highest possible price ASAP
Key Details
Property Type Single Family Home
Sub Type Single Residential
Listing Status Sold
Purchase Type For Sale
Square Footage 1,374 sqft
Price per Sqft $183
Subdivision Northeast Park
MLS Listing ID 1841898
Sold Date 03/13/25
Style One Story
Bedrooms 3
Full Baths 2
Construction Status Pre-Owned
Year Built 1956
Annual Tax Amount $5,714
Tax Year 2024
Lot Size 7,187 Sqft
Property Sub-Type Single Residential
Property Description
SWEETHEART DEAL!! LOW MAINTENANCE HOME that is UBER CUTE! 28 Gauge metal roof (insurance discounts, considered hail proof). High Efficiency HVAC with ultra-violet sanitizer! Large additional building with shop area and storage. Xeriscaping in place. Less than two-year-old Samsung French door refrigerator! This charming midcentury home offers the perfect blend of Vintage Charm and Modern Comfort! Original Hardwood floors, spacious Living/Dining area - perfect for entertaining! The unique kitchen has sooo many custom cabinets and pull outs ... a true Chef's dream!! Jackpot for first time buyers; washer, dryer, refrigerator and jacuzzi convey!
Location
State TX
County Bexar
Area 1500
Rooms
Master Bathroom Main Level 12X6 Shower Only
Master Bedroom Main Level 11X12 DownStairs, Sitting Room
Bedroom 2 Main Level 11X10
Bedroom 3 Main Level 10X12
Living Room Main Level 14X12
Dining Room Main Level 8X8
Kitchen Main Level 11X10
Study/Office Room Main Level 5X8
Interior
Heating Central
Cooling One Central
Flooring Carpeting, Ceramic Tile, Wood
Heat Source Natural Gas
Exterior
Exterior Feature Gas Grill, Deck/Balcony, Privacy Fence, Double Pane Windows, Storage Building/Shed, Workshop
Parking Features None/Not Applicable
Pool Hot Tub
Amenities Available None
Roof Type Metal
Private Pool N
Building
Lot Description Level
Faces North
Foundation Slab
Sewer Sewer System, City
Water Water System, City
Construction Status Pre-Owned
Schools
Elementary Schools Regency Place
Middle Schools Garner
High Schools Macarthur
School District North East I.S.D
Others
Acceptable Financing Conventional, FHA, VA, Cash
Listing Terms Conventional, FHA, VA, Cash
Read Less
GET MORE INFORMATION



