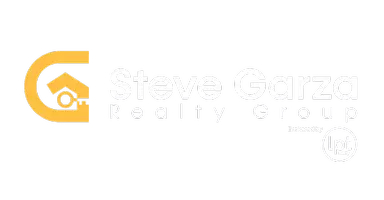For more information regarding the value of a property, please contact us for a free consultation.
5710 SILENT FOREST DR San Antonio, TX 78250-2125
Want to know what your home might be worth? Contact us for a FREE valuation!

Our team is ready to help you sell your home for the highest possible price ASAP
Key Details
Property Type Single Family Home
Sub Type Single Residential
Listing Status Sold
Purchase Type For Sale
Square Footage 3,025 sqft
Price per Sqft $127
Subdivision Oak Crest
MLS Listing ID 1556112
Sold Date 11/12/21
Style Two Story
Bedrooms 4
Full Baths 2
Half Baths 1
Construction Status Pre-Owned
HOA Fees $48/ann
Year Built 1999
Annual Tax Amount $7,267
Tax Year 2020
Lot Size 0.270 Acres
Property Sub-Type Single Residential
Property Description
Come check out this move-in-ready 4 bedroom, 2.5 bathroom, approximately 3025 sq ft home with mature landscaping and an in-ground pool! As you enter this warm home, you will be greeted by vaulted ceilings and an open floor plan. Enjoy entertaining in the updated kitchen with sleek GE appliances, a cooktop, granite countertops, a pantry, and direct access to your outdoor oasis from the dining area. Upstairs there is plenty of space with an additional living space, secondary bedrooms, and a primary bedroom with an en-suite bathroom and an oversized closet with built-in shelves. This home is near schools, dining options, and entertainment, don't miss out on this opportunity!
Location
State TX
County Bexar
Area 0300
Rooms
Master Bathroom 2nd Level 12X10 Tub/Shower Separate, Double Vanity, Garden Tub
Master Bedroom 2nd Level 16X18 Upstairs, Walk-In Closet, Ceiling Fan, Full Bath
Bedroom 2 2nd Level 12X10
Bedroom 3 2nd Level 12X10
Bedroom 4 2nd Level 13X12
Living Room Main Level 28X18
Dining Room Main Level 14X11
Kitchen Main Level 14X12
Study/Office Room Main Level 13X12
Interior
Heating Central, 1 Unit
Cooling One Central
Flooring Carpeting, Ceramic Tile, Laminate
Heat Source Electric
Exterior
Exterior Feature Patio Slab, Covered Patio, Deck/Balcony, Privacy Fence, Chain Link Fence, Double Pane Windows, Mature Trees
Parking Features Two Car Garage, Attached
Pool In Ground Pool
Amenities Available Controlled Access
Roof Type Composition
Private Pool Y
Building
Lot Description 1/4 - 1/2 Acre, Mature Trees (ext feat), Level
Foundation Slab
Sewer Sewer System
Water Water System
Construction Status Pre-Owned
Schools
Elementary Schools Timberwilde
Middle Schools Connally
High Schools Warren
School District Northside
Others
Acceptable Financing Conventional, VA, TX Vet, Cash
Listing Terms Conventional, VA, TX Vet, Cash
Read Less
GET MORE INFORMATION



