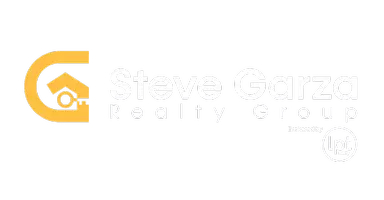For more information regarding the value of a property, please contact us for a free consultation.
11350 LUCKEY LEDGE San Antonio, TX 78252-2315
Want to know what your home might be worth? Contact us for a FREE valuation!

Our team is ready to help you sell your home for the highest possible price ASAP
Key Details
Property Type Single Family Home
Sub Type Single Residential
Listing Status Sold
Purchase Type For Sale
Square Footage 1,562 sqft
Price per Sqft $142
Subdivision Luckey Ranch
MLS Listing ID 1557802
Sold Date 10/01/21
Style One Story
Bedrooms 3
Full Baths 2
Construction Status Pre-Owned
HOA Fees $29/ann
Year Built 2013
Annual Tax Amount $4,894
Tax Year 2020
Lot Size 10,454 Sqft
Property Sub-Type Single Residential
Property Description
MULTIPLE OFFERS. SUBMIT YOUR BEST AND FINAL OFFER BY 4PM ON TUESDAY, SEPTEMBER 7, 2021. If you're looking for a home with a big back yard, this is it! You've got plenty of room to build a swimming pool, assemble a playground AND build a shed. To top it off, there is a wide greenbelt behind the entire back fence. That means more privacy because your backyard neighbors are not immediately on the other side of the fence. This beautiful new single-story home features an open concept in the main living area with a split floor plan so your master doorway is not immediately next to the other two bedrooms. The kitchen is complete with marble countertops (including a breakfast bar), beautiful wood cabinets, and an energy efficient refrigerator. Special note: All of the carpet will be removed and replaced with new carpet. Cleaning crew is scheduled to come in to do a deep cleaning throughout the house.
Location
State TX
County Bexar
Area 2304
Rooms
Master Bathroom Main Level 8X10 Tub/Shower Separate, Single Vanity
Master Bedroom Main Level 13X13 DownStairs, Full Bath
Bedroom 2 Main Level 10X10
Bedroom 3 Main Level 10X10
Living Room Main Level 18X15
Kitchen Main Level 14X9
Interior
Heating Central
Cooling One Central
Flooring Carpeting, Ceramic Tile
Heat Source Electric
Exterior
Exterior Feature Covered Patio, Bar-B-Que Pit/Grill, Privacy Fence, Double Pane Windows
Parking Features Two Car Garage
Pool None
Amenities Available Park/Playground
Roof Type Composition
Private Pool N
Building
Foundation Slab
Sewer City
Water City
Construction Status Pre-Owned
Schools
Elementary Schools Southwest
Middle Schools Scobee Jr High
High Schools Southwest
School District Southwest I.S.D.
Others
Acceptable Financing Conventional, FHA, VA, Cash
Listing Terms Conventional, FHA, VA, Cash
Read Less
GET MORE INFORMATION



