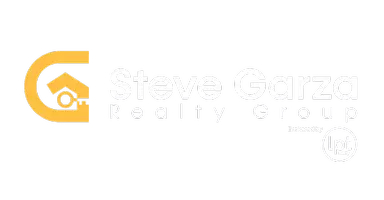For more information regarding the value of a property, please contact us for a free consultation.
15 DUNTHORTE LN San Antonio, TX 78250-3241
Want to know what your home might be worth? Contact us for a FREE valuation!

Our team is ready to help you sell your home for the highest possible price ASAP
Key Details
Property Type Single Family Home
Sub Type Single Residential
Listing Status Sold
Purchase Type For Sale
Square Footage 1,566 sqft
Price per Sqft $114
Subdivision Country Commons
MLS Listing ID 1479907
Sold Date 10/22/20
Style One Story
Bedrooms 3
Full Baths 2
Construction Status Pre-Owned
HOA Fees $26/qua
Year Built 1999
Annual Tax Amount $4,371
Tax Year 2019
Lot Size 4,356 Sqft
Property Sub-Type Single Residential
Property Description
Looking for that perfect starter home? Or, do you want a home that doesn't require yard maintenance? Then, look no further, you have found it! And, it is in a great location! Convenient to the Medical Center, USAA, Valero, Sea World, Fiesta TX and more! This home has been lovingly cared for by the original owner. It is in a gated, small neighborhood within highly acclaimed NISD. Roof was replaced after the 2016 hail storm. Ceramic tile and new vinyl plank flooring throughout. No carpet! Stove and dishwasher were recently replaced as well. This home is move-in ready! Homeowner is also offering a 1 year home protection plan.
Location
State TX
County Bexar
Area 0300
Rooms
Master Bathroom 12X12 Tub/Shower Combo, Double Vanity
Master Bedroom 17X12 Walk-In Closet, Ceiling Fan, Full Bath
Bedroom 2 12X11
Bedroom 3 12X11
Dining Room 12X11
Kitchen 10X10
Family Room 21X14
Interior
Heating Central
Cooling One Central
Flooring Ceramic Tile, Vinyl
Heat Source Electric
Exterior
Exterior Feature Privacy Fence, Mature Trees
Parking Features Two Car Garage, Attached
Pool None
Amenities Available Controlled Access
Roof Type Composition
Private Pool N
Building
Lot Description Level
Foundation Slab
Sewer Sewer System
Water Water System
Construction Status Pre-Owned
Schools
Elementary Schools Carson
Middle Schools Stevenson
High Schools Marshall
School District Northside
Others
Acceptable Financing Conventional, FHA, VA, Cash, Investors OK
Listing Terms Conventional, FHA, VA, Cash, Investors OK
Read Less
GET MORE INFORMATION



