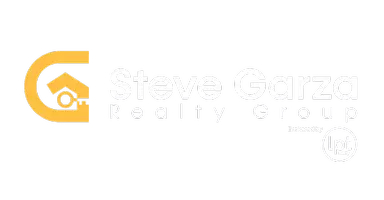4202 Waldon Pond San Antonio, TX 78245
UPDATED:
Key Details
Property Type Single Family Home
Sub Type Single Residential
Listing Status Active
Purchase Type For Sale
Square Footage 2,671 sqft
Price per Sqft $74
Subdivision Amber Creek
MLS Listing ID 1880470
Style Two Story
Bedrooms 3
Full Baths 2
Half Baths 1
Construction Status Pre-Owned
HOA Fees $300/ann
Year Built 2008
Annual Tax Amount $6,350
Tax Year 2024
Lot Size 9,408 Sqft
Property Sub-Type Single Residential
Property Description
Location
State TX
County Bexar
Area 0200
Rooms
Master Bathroom 2nd Level 16X11 Tub/Shower Separate, Double Vanity, Garden Tub
Master Bedroom 2nd Level 19X18 Upstairs
Bedroom 2 2nd Level 15X14
Bedroom 3 2nd Level 17X16
Living Room Main Level 18X15
Dining Room Main Level 15X15
Kitchen Main Level 14X14
Interior
Heating Central
Cooling One Central
Flooring Carpeting, Ceramic Tile, Laminate
Inclusions Ceiling Fans, Washer Connection, Dryer Connection, Self-Cleaning Oven, Microwave Oven, Stove/Range, Refrigerator, Disposal, Dishwasher, Ice Maker Connection, Security System (Owned), Pre-Wired for Security, Electric Water Heater
Heat Source Electric
Exterior
Exterior Feature Patio Slab, Privacy Fence
Parking Features Two Car Garage
Pool None
Amenities Available Park/Playground
Roof Type Composition
Private Pool N
Building
Lot Description Corner, Cul-de-Sac/Dead End, Irregular
Foundation Slab
Water Water System
Construction Status Pre-Owned
Schools
Elementary Schools Kriewald Road
Middle Schools Scobee Jr High
High Schools Southwest
School District Southwest I.S.D.
Others
Miscellaneous Latent Defect,Investor Potential,As-Is
Acceptable Financing Conventional, Cash
Listing Terms Conventional, Cash
GET MORE INFORMATION



