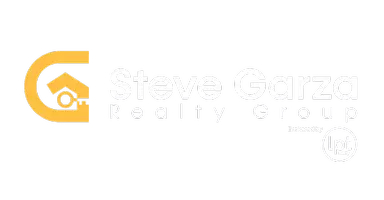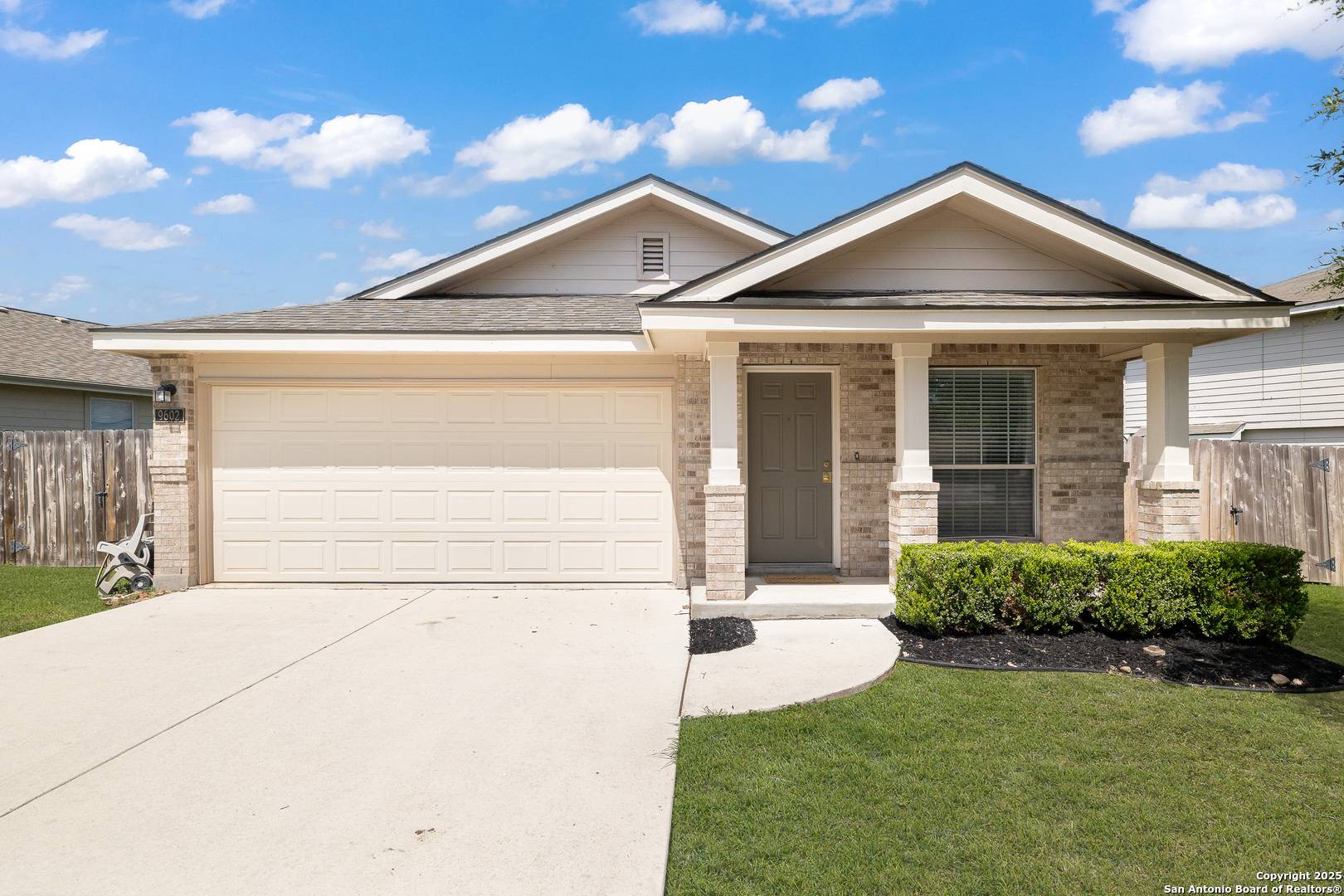9602 Mustang Farm San Antonio, TX 78254
UPDATED:
Key Details
Property Type Single Family Home
Sub Type Single Residential
Listing Status Active
Purchase Type For Sale
Square Footage 1,019 sqft
Price per Sqft $220
Subdivision Wildhorse
MLS Listing ID 1877760
Style One Story
Bedrooms 2
Full Baths 2
Construction Status Pre-Owned
HOA Fees $82/qua
Year Built 2004
Annual Tax Amount $4,011
Tax Year 2024
Lot Size 7,405 Sqft
Property Sub-Type Single Residential
Property Description
Location
State TX
County Bexar
Area 0103
Rooms
Master Bathroom Main Level 5X5 Tub/Shower Combo, Single Vanity
Master Bedroom Main Level 14X14 Walk-In Closet, Full Bath
Bedroom 2 Main Level 10X11
Living Room Main Level 14X14
Dining Room Main Level 14X10
Kitchen Main Level 6X10
Interior
Heating Central
Cooling One Central
Flooring Vinyl
Inclusions Ceiling Fans, Chandelier, Washer Connection, Dryer Connection, Cook Top, Self-Cleaning Oven, Microwave Oven, Stove/Range, Refrigerator, Disposal, Dishwasher, Ice Maker Connection
Heat Source Electric
Exterior
Exterior Feature Covered Patio, Double Pane Windows
Parking Features Two Car Garage
Pool None
Amenities Available Pool, Park/Playground, Jogging Trails, Bike Trails, BBQ/Grill, Basketball Court
Roof Type Composition
Private Pool N
Building
Foundation Slab
Sewer Sewer System
Water Water System
Construction Status Pre-Owned
Schools
Elementary Schools Krueger
Middle Schools Jefferson Jr High
High Schools Sotomayor High School
School District Northside
Others
Acceptable Financing Conventional, FHA, VA, Cash, Investors OK
Listing Terms Conventional, FHA, VA, Cash, Investors OK
GET MORE INFORMATION



