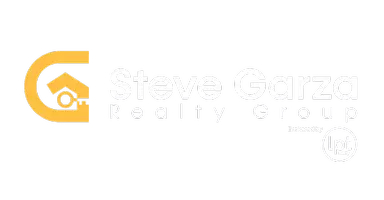12511 Rapids Pass San Antonio, TX 78253
UPDATED:
Key Details
Property Type Single Family Home
Sub Type Single Residential
Listing Status Active
Purchase Type For Sale
Square Footage 1,979 sqft
Price per Sqft $235
Subdivision Hill Country Retreat
MLS Listing ID 1863977
Style One Story
Bedrooms 3
Full Baths 2
Construction Status Pre-Owned
HOA Fees $556/qua
Year Built 2010
Annual Tax Amount $7,584
Tax Year 2025
Lot Size 7,274 Sqft
Lot Dimensions 70 X 126
Property Sub-Type Single Residential
Property Description
Location
State TX
County Bexar
Area 0102
Rooms
Master Bathroom Main Level 10X10 Tub/Shower Separate, Separate Vanity, Garden Tub
Master Bedroom Main Level 16X13 Split, DownStairs, Walk-In Closet, Ceiling Fan, Full Bath
Bedroom 2 Main Level 13X11
Bedroom 3 Main Level 11X11
Dining Room Main Level 14X12
Kitchen Main Level 28X11
Family Room Main Level 24X14
Study/Office Room Main Level 11X11
Interior
Heating Central
Cooling One Central
Flooring Carpeting, Ceramic Tile
Inclusions Ceiling Fans, Chandelier, Washer Connection, Dryer Connection, Cook Top, Built-In Oven, Self-Cleaning Oven, Microwave Oven, Gas Cooking, Disposal, Dishwasher, Ice Maker Connection, Water Softener (owned), Vent Fan, Smoke Alarm, Security System (Owned), Gas Water Heater, Garage Door Opener, Plumb for Water Softener, Solid Counter Tops
Heat Source Natural Gas
Exterior
Exterior Feature Covered Patio, Privacy Fence, Wrought Iron Fence, Sprinkler System, Double Pane Windows, Mature Trees, Storm Doors
Parking Features Two Car Garage, Attached, Oversized
Pool None
Amenities Available Controlled Access, Pool, Tennis, Clubhouse, Park/Playground, Jogging Trails, BBQ/Grill
Roof Type Composition
Private Pool N
Building
Lot Description On Greenbelt, Bluff View
Foundation Slab
Sewer Sewer System
Water Water System
Construction Status Pre-Owned
Schools
Elementary Schools Cole
Middle Schools Briscoe
High Schools Taft
School District Northside
Others
Acceptable Financing Conventional, FHA, VA, Cash
Listing Terms Conventional, FHA, VA, Cash
GET MORE INFORMATION



