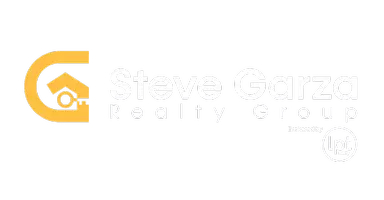4526 Bethel Bend San Antonio, TX 78247
OPEN HOUSE
Sun May 04, 12:00am - 4:00pm
UPDATED:
Key Details
Property Type Single Family Home
Sub Type Single Residential
Listing Status Active
Purchase Type For Sale
Square Footage 3,052 sqft
Price per Sqft $147
Subdivision Steubing Ranch
MLS Listing ID 1863651
Style Two Story,Traditional
Bedrooms 5
Full Baths 3
Half Baths 1
Construction Status Pre-Owned
HOA Fees $95/qua
Year Built 2003
Annual Tax Amount $10,135
Tax Year 2024
Lot Size 7,187 Sqft
Property Sub-Type Single Residential
Property Description
Location
State TX
County Bexar
Area 1400
Rooms
Master Bathroom 2nd Level 9X8 Tub/Shower Separate, Single Vanity, Garden Tub
Master Bedroom 2nd Level 19X17 Upstairs, Walk-In Closet, Ceiling Fan, Full Bath
Bedroom 2 Main Level 14X14
Bedroom 3 2nd Level 15X11
Bedroom 4 2nd Level 14X10
Bedroom 5 2nd Level 13X10
Living Room Main Level 14X13
Kitchen Main Level 13X11
Family Room Main Level 18X17
Interior
Heating Central, 2 Units
Cooling Two Central
Flooring Carpeting, Ceramic Tile, Vinyl
Inclusions Ceiling Fans, Washer Connection, Dryer Connection, Stove/Range, Dishwasher, Ice Maker Connection, Water Softener (owned), Smoke Alarm, Electric Water Heater, Garage Door Opener, Solid Counter Tops, City Garbage service
Heat Source Electric
Exterior
Parking Features Two Car Garage, Attached
Pool In Ground Pool, AdjoiningPool/Spa, Pool is Heated
Amenities Available Pool, Park/Playground
Roof Type Composition
Private Pool Y
Building
Lot Description Corner, Cul-de-Sac/Dead End, Mature Trees (ext feat), Gently Rolling
Faces North
Foundation Slab
Sewer City
Water City
Construction Status Pre-Owned
Schools
Elementary Schools Steubing Ranch
Middle Schools Harris
High Schools Madison
School District North East I.S.D
Others
Miscellaneous None/not applicable
Acceptable Financing Conventional, FHA, VA, Cash
Listing Terms Conventional, FHA, VA, Cash
Virtual Tour https://my.matterport.com/show/?m=te7bDgwhGJJ
GET MORE INFORMATION



