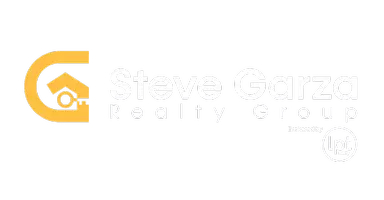15710 Knollhollow San Antonio, TX 78247
UPDATED:
Key Details
Property Type Single Family Home
Sub Type Single Residential
Listing Status Active
Purchase Type For Sale
Square Footage 2,421 sqft
Price per Sqft $150
Subdivision Knollcreek
MLS Listing ID 1863380
Style Two Story
Bedrooms 4
Full Baths 2
Half Baths 1
Construction Status Pre-Owned
HOA Fees $346/ann
Year Built 1999
Annual Tax Amount $7,458
Tax Year 2025
Lot Size 5,662 Sqft
Property Sub-Type Single Residential
Property Description
Location
State TX
County Bexar
Area 1400
Rooms
Master Bathroom 2nd Level 8X16 Tub/Shower Combo, Double Vanity, Garden Tub
Master Bedroom 2nd Level 17X20 Upstairs, Walk-In Closet, Ceiling Fan, Full Bath
Bedroom 2 2nd Level 11X11
Bedroom 3 2nd Level 11X11
Bedroom 4 2nd Level 10X11
Living Room Main Level 16X20
Dining Room Main Level 11X14
Kitchen Main Level 10X14
Interior
Heating Central
Cooling One Central
Flooring Ceramic Tile, Laminate
Inclusions Ceiling Fans, Washer Connection, Dryer Connection, Stove/Range, Disposal, Dishwasher, Smoke Alarm, Electric Water Heater, Garage Door Opener, Plumb for Water Softener
Heat Source Electric
Exterior
Exterior Feature Deck/Balcony, Privacy Fence, Mature Trees
Parking Features Two Car Garage, Attached
Pool None
Amenities Available Pool, Tennis, Clubhouse, Park/Playground, BBQ/Grill
Roof Type Composition
Private Pool N
Building
Lot Description Mature Trees (ext feat)
Foundation Slab
Sewer Sewer System
Water Water System
Construction Status Pre-Owned
Schools
Elementary Schools Longs Creek
Middle Schools Harris
High Schools Madison
School District North East I.S.D
Others
Acceptable Financing Conventional, FHA, VA, Cash
Listing Terms Conventional, FHA, VA, Cash
GET MORE INFORMATION



