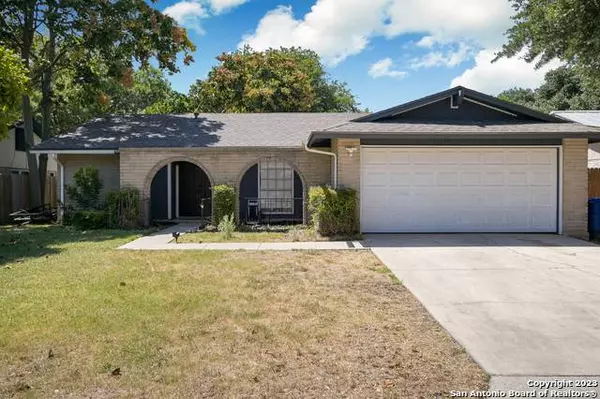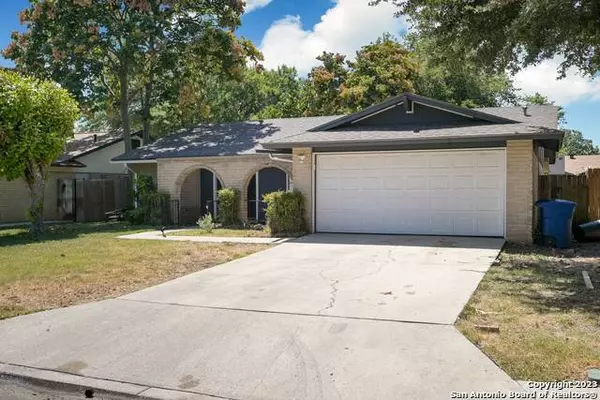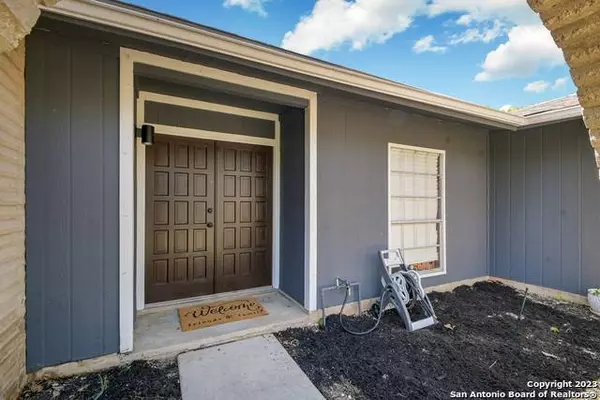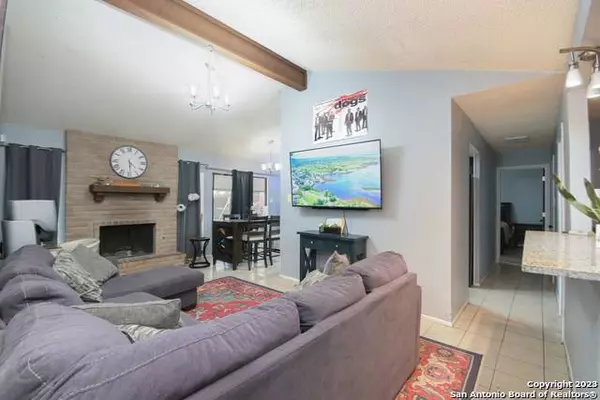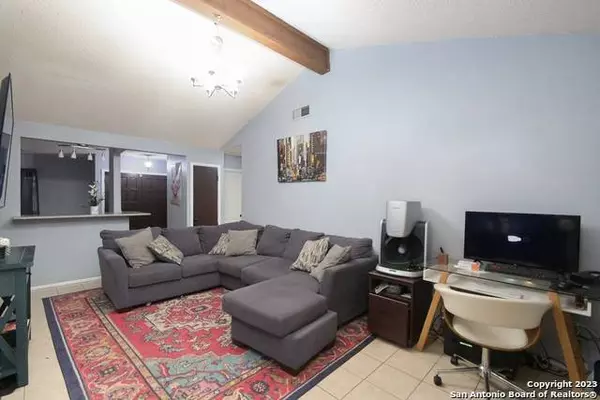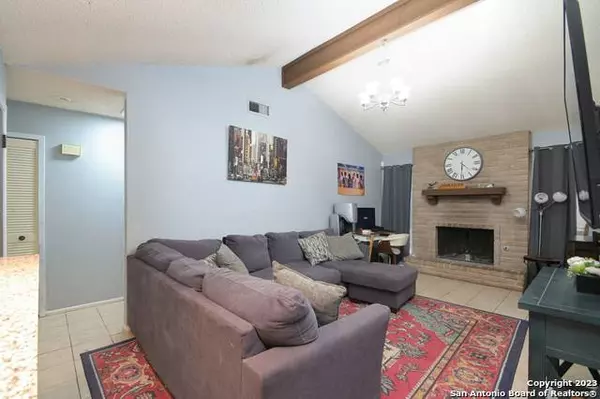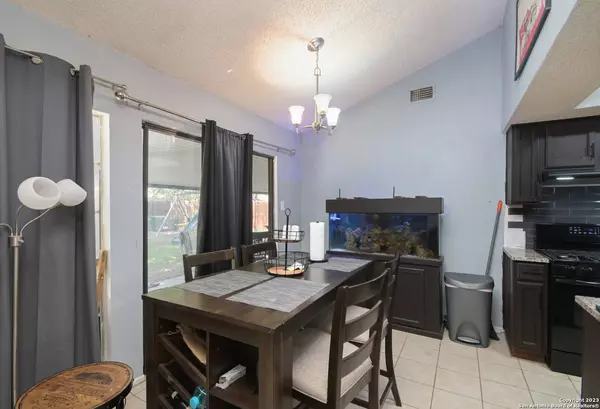
GALLERY
PROPERTY DETAIL
Key Details
Sold Price $237,000
Property Type Single Family Home
Sub Type Single Residential
Listing Status Sold
Purchase Type For Sale
Square Footage 1, 360 sqft
Price per Sqft $174
Subdivision Marshall Meadows
MLS Listing ID 1705999
Sold Date 09/13/23
Style One Story
Bedrooms 3
Full Baths 2
Construction Status Pre-Owned
HOA Y/N No
Year Built 1978
Annual Tax Amount $5,569
Tax Year 2022
Lot Size 7,187 Sqft
Property Sub-Type Single Residential
Location
State TX
County Bexar
Area 0400
Rooms
Master Bathroom Main Level 10X5 Tub Only
Master Bedroom Main Level 19X11 DownStairs
Bedroom 2 Main Level 11X10
Bedroom 3 Main Level 11X11
Living Room Main Level 19X11
Dining Room Main Level 17X14
Kitchen Main Level 8X8
Building
Lot Description Level
Foundation Slab
Sewer Sewer System, City
Water Water System, City
Construction Status Pre-Owned
Interior
Heating Central
Cooling One Central
Flooring Ceramic Tile
Fireplaces Number 1
Heat Source Natural Gas
Exterior
Exterior Feature Patio Slab, Covered Patio, Privacy Fence, Sprinkler System, Has Gutters, Mature Trees
Parking Features Two Car Garage
Pool None
Amenities Available None
Roof Type Composition
Private Pool N
Schools
Elementary Schools Leon Valley
Middle Schools Rudder
High Schools Marshall
School District Northside
Others
Acceptable Financing Conventional, FHA, Cash
Listing Terms Conventional, FHA, Cash
CONTACT


