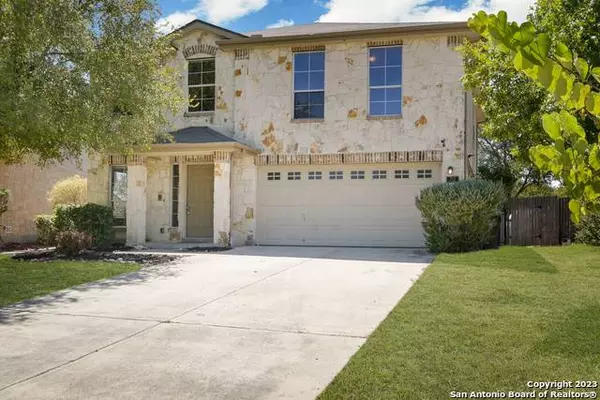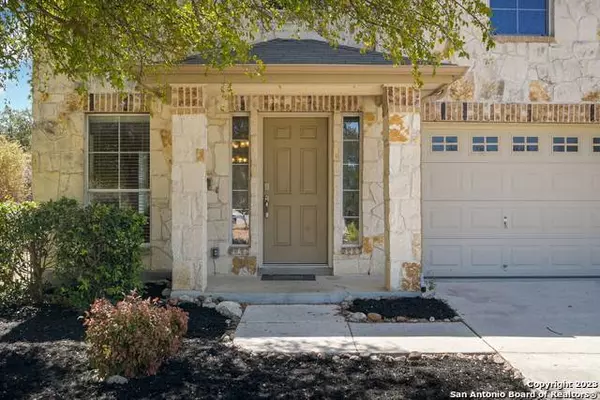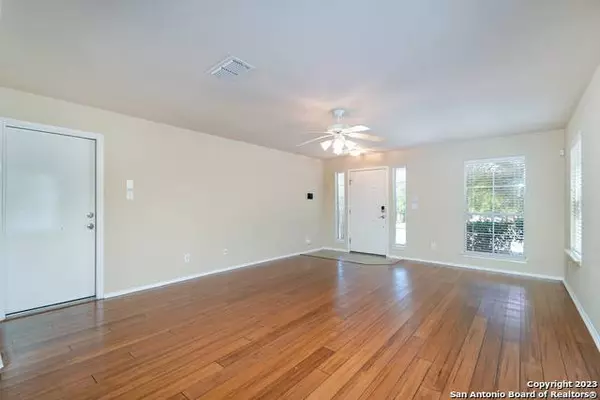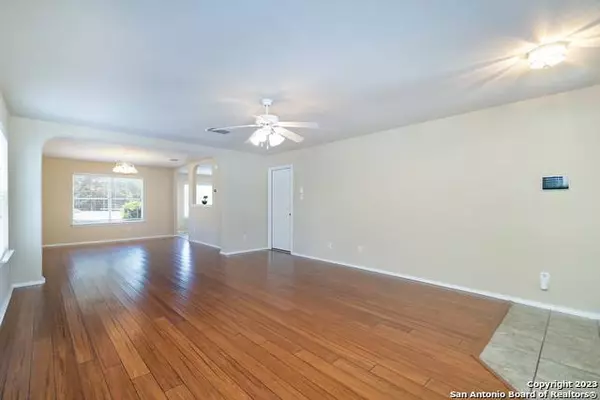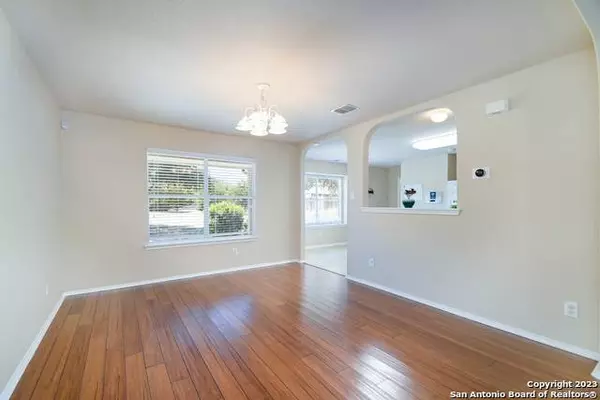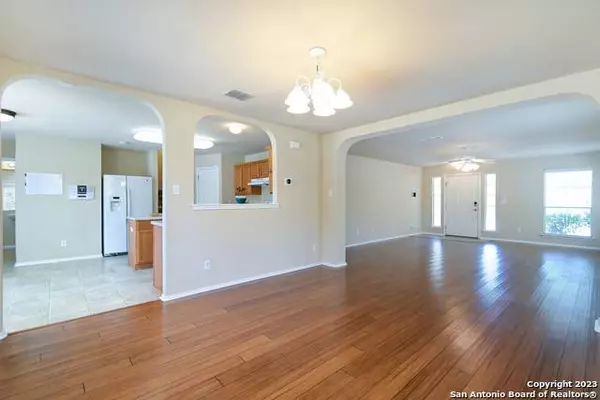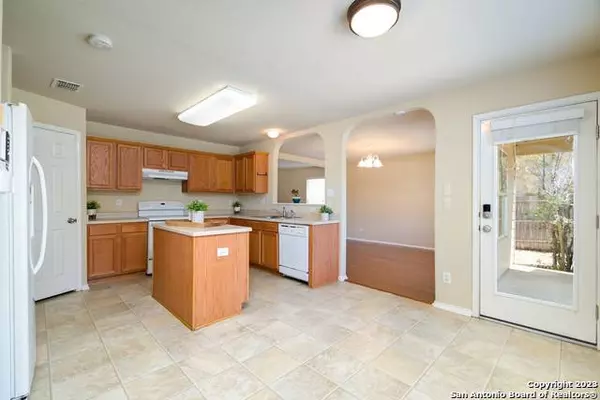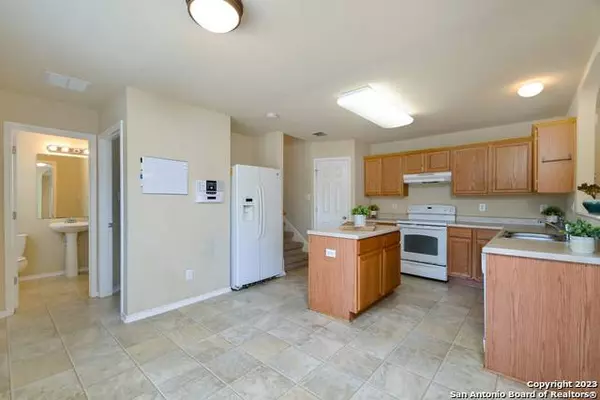
GALLERY
PROPERTY DETAIL
Key Details
Sold Price $270,000
Property Type Single Family Home
Sub Type Single Residential
Listing Status Sold
Purchase Type For Sale
Square Footage 2, 256 sqft
Price per Sqft $119
Subdivision Redbird Ranch
MLS Listing ID 1712517
Sold Date 10/05/23
Style Two Story
Bedrooms 3
Full Baths 2
Half Baths 1
Construction Status Pre-Owned
HOA Fees $33/ann
HOA Y/N Yes
Year Built 2006
Annual Tax Amount $5,588
Tax Year 2022
Lot Size 10,454 Sqft
Property Sub-Type Single Residential
Location
State TX
County Bexar
Area 0104
Rooms
Master Bathroom 2nd Level 7X9 Tub/Shower Combo
Master Bedroom 2nd Level 17X15 Upstairs
Bedroom 2 2nd Level 17X12
Bedroom 3 2nd Level 17X12
Living Room Main Level 15X20
Dining Room Main Level 12X15
Kitchen Main Level 12X11
Building
Lot Description Cul-de-Sac/Dead End, Level
Foundation Slab
Sewer Sewer System, City
Water Water System, City
Construction Status Pre-Owned
Interior
Heating Central
Cooling One Central
Flooring Carpeting, Vinyl, Laminate
Heat Source Natural Gas
Exterior
Exterior Feature Covered Patio, Privacy Fence, Wrought Iron Fence, Sprinkler System, Double Pane Windows, Has Gutters, Mature Trees
Parking Features Two Car Garage
Pool None
Amenities Available Pool, Tennis, Clubhouse, Park/Playground, Jogging Trails, Sports Court, Other - See Remarks
Roof Type Composition
Private Pool N
Schools
Elementary Schools Herbert G. Boldt Ele
Middle Schools Bernal
High Schools Harlan Hs
School District Northside
Others
Acceptable Financing Conventional, FHA, VA, Cash
Listing Terms Conventional, FHA, VA, Cash
CONTACT


