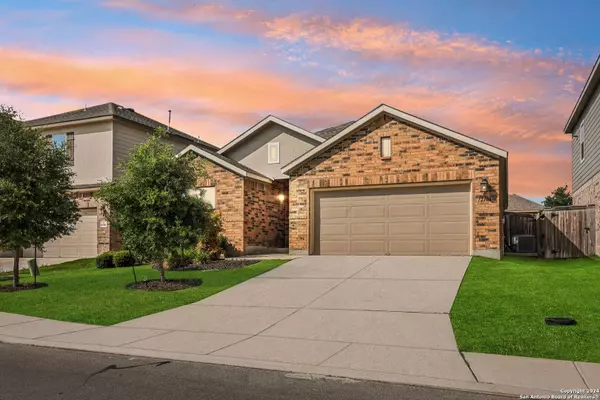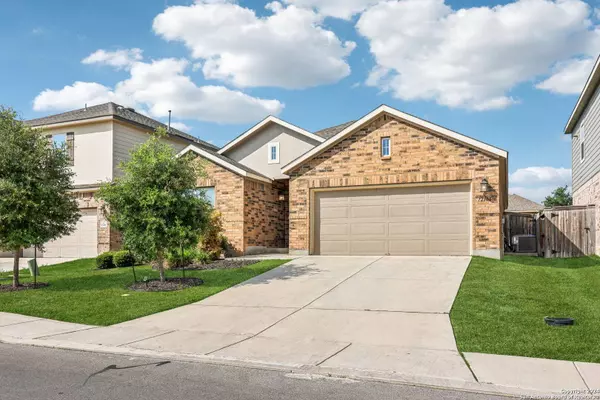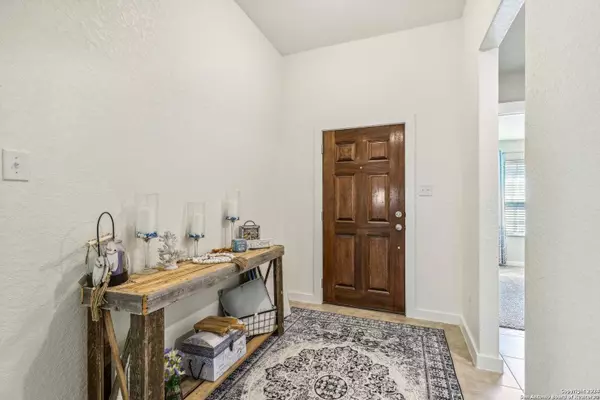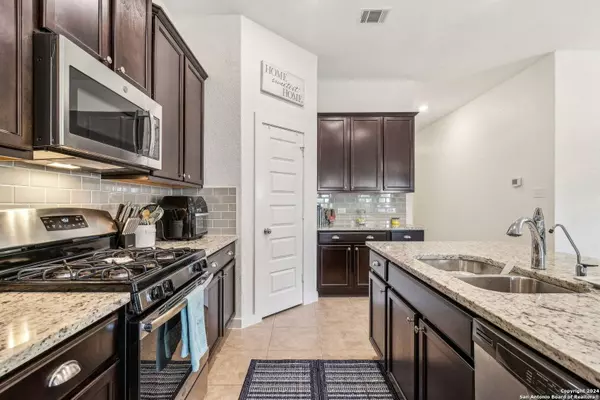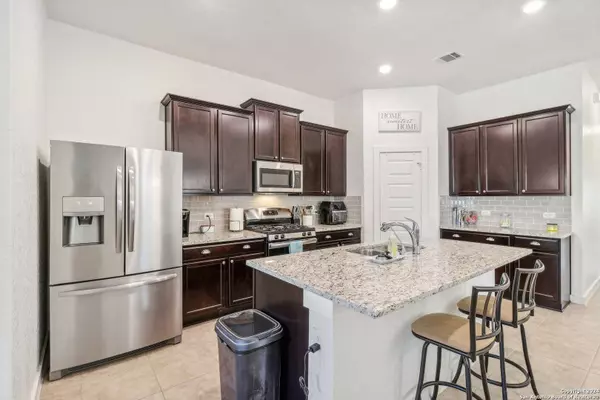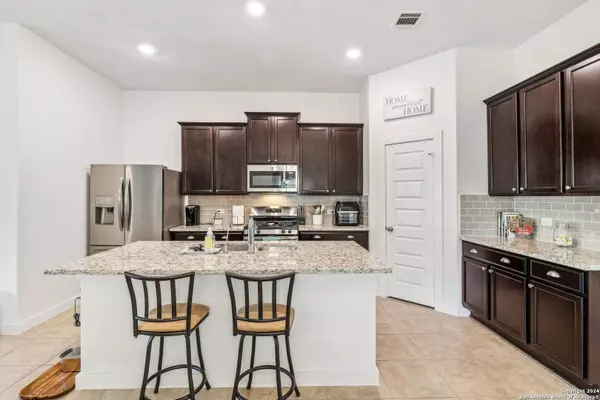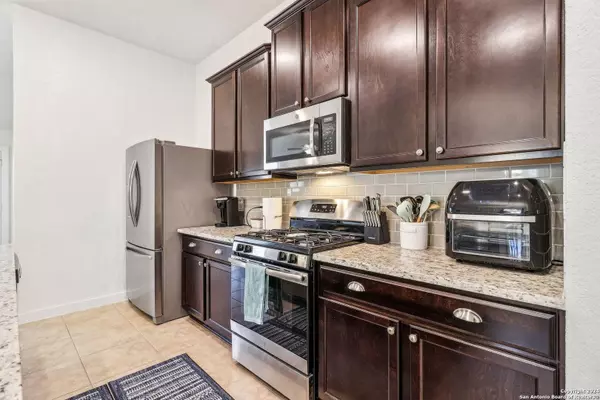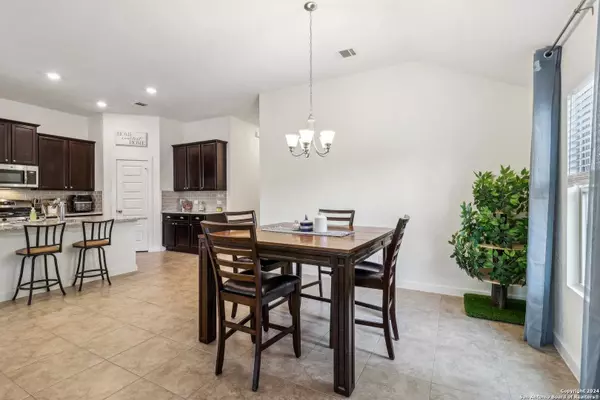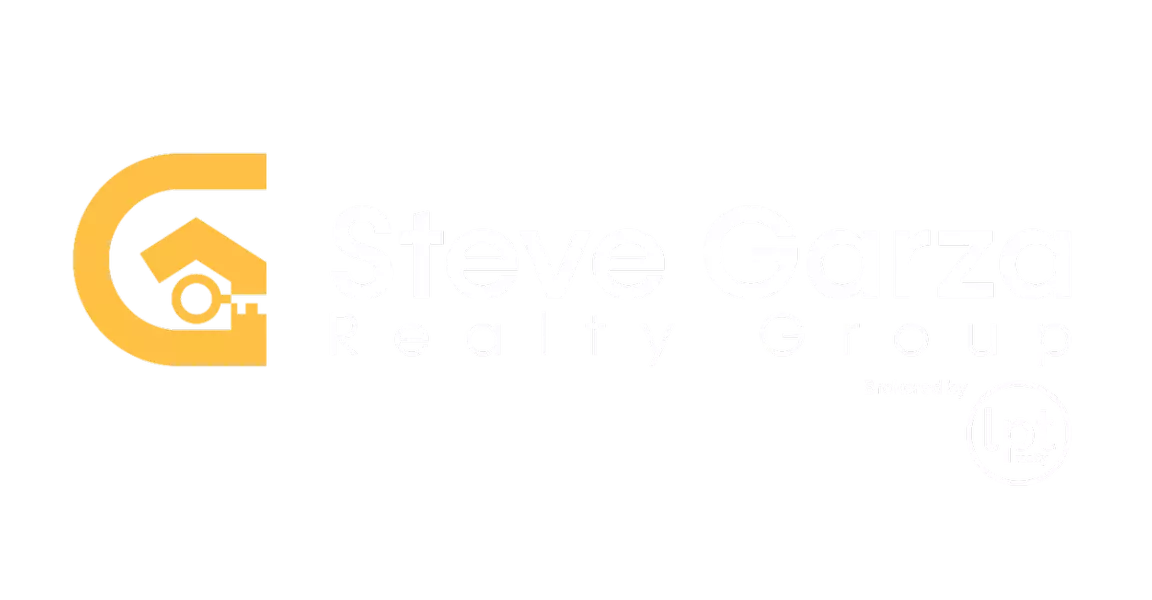
GALLERY
PROPERTY DETAIL
Key Details
Sold Price $351,000
Property Type Single Family Home
Sub Type Single Residential
Listing Status Sold
Purchase Type For Sale
Square Footage 1, 966 sqft
Price per Sqft $178
Subdivision Westpointe East
MLS Listing ID 1816856
Sold Date 01/30/25
Style One Story
Bedrooms 3
Full Baths 2
Construction Status Pre-Owned
HOA Fees $44/qua
HOA Y/N Yes
Year Built 2019
Annual Tax Amount $7,571
Tax Year 2024
Lot Size 5,967 Sqft
Property Sub-Type Single Residential
Location
State TX
County Bexar
Area 0102
Rooms
Master Bathroom Main Level 11X11 Shower Only
Master Bedroom Main Level 17X15 DownStairs
Bedroom 2 Main Level 12X12
Bedroom 3 Main Level 12X12
Living Room Main Level 21X27
Dining Room Main Level 12X10
Kitchen Main Level 15X15
Study/Office Room Main Level 11X11
Building
Foundation Slab
Sewer Sewer System
Water Water System
Construction Status Pre-Owned
Interior
Heating Central, Heat Pump
Cooling One Central
Flooring Carpeting, Ceramic Tile
Heat Source Electric
Exterior
Exterior Feature Patio Slab, Covered Patio, Privacy Fence
Parking Features Two Car Garage
Pool None
Amenities Available Pool, Clubhouse, Park/Playground, Jogging Trails, Sports Court, Bike Trails, Basketball Court
Roof Type Composition
Private Pool N
Schools
Elementary Schools Cole
Middle Schools Briscoe
High Schools William Brennan
School District Northside
Others
Acceptable Financing Conventional, FHA, VA, Cash, VA Substitution, Assumption w/Qualifying, USDA
Listing Terms Conventional, FHA, VA, Cash, VA Substitution, Assumption w/Qualifying, USDA
SIMILAR HOMES FOR SALE
Check for similar Single Family Homes at price around $351,000 in San Antonio,TX

Active
$320,000
12050 TEXANA COVE, San Antonio, TX 78253-5886
Listed by Daniel Stakley of Levi Rodgers Real Estate Group5 Beds 3 Baths 2,478 SqFt
Active
$279,990
124 Fawn Trace, San Antonio, TX 78253
Listed by Ashley Yoder of Castlerock Realty, LLC3 Beds 2 Baths 1,362 SqFt
Active
$349,990
6618 Velma Path, San Antonio, TX 78253
Listed by Ashley Yoder of Castlerock Realty, LLC3 Beds 2 Baths 1,772 SqFt
CONTACT


